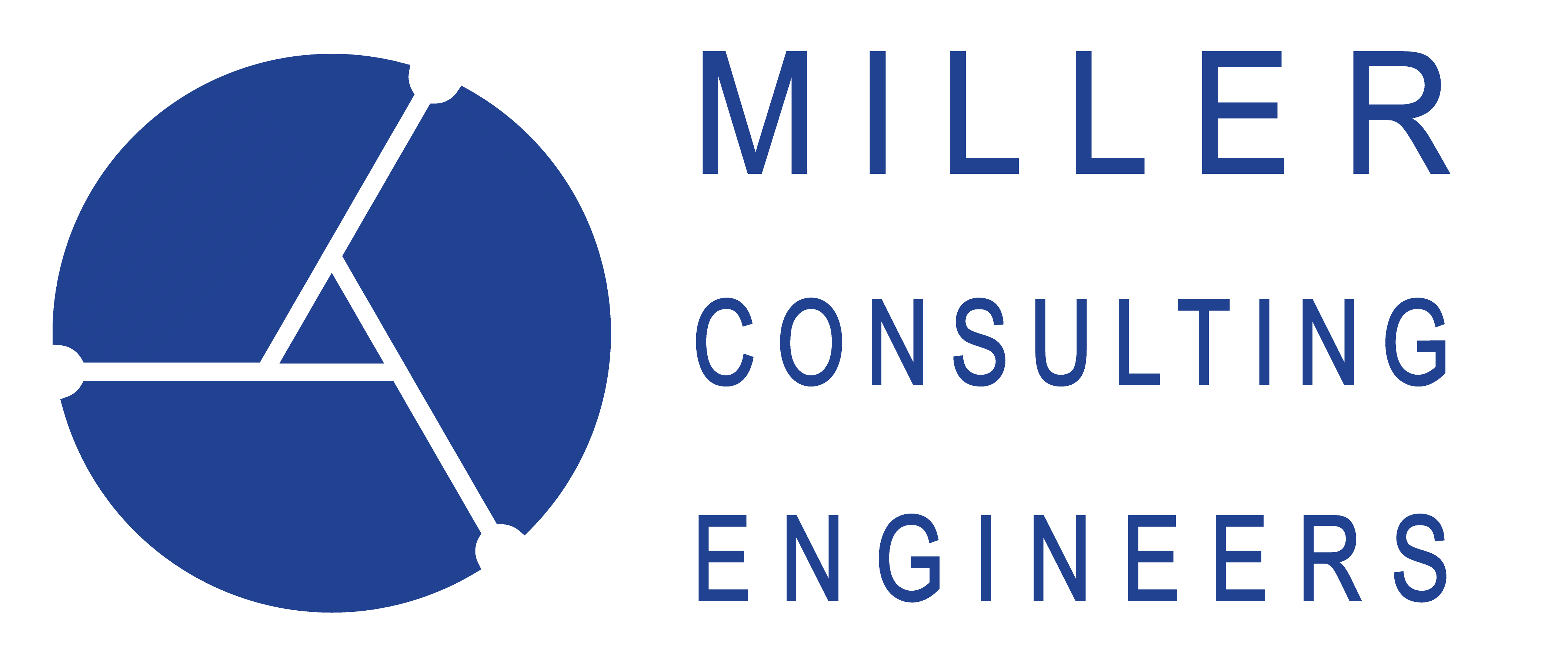GET IN TOUCH WITH US:
Contact form:
Miller Consulting Engineers (MCE) is a well-established, growing structural engineering firm located in SW Portland, OR. We provide diversified structural engineering services to a variety of clients and design using a full array of materials including timber, steel, masonry, concrete, and composites. Consulting is a fast-paced business and last year we completed over 1,500 projects.
MCE offers a competitive benefits package and growth opportunities. We also support continuing education and training to encourage your potential.
- Competitive salary (commensurate with experience)
- Company profit sharing & retirement contribution
- Work-life balance
-
Employer paid benefits including medical, dental, vision, life, and disability insurance
If you're interested in joining our growing team, look through our current openings below and submit your résumé and cover letter. We look forward to hearing from you!
Currently Hiring:
Associate Structural Engineer I (3+ years experience and license)
- Perform calculations, develop loading requirements, & create accurate & concise drawings
- Communicate effectively & professionally with senior engineers & clients regarding status of new & ongoing projects
- Pay attention to client expectations & scope adjustments, work closely with senior engineers
- Perform research & conduct field investigations
- Bachelor’s Degree in Civil Engineering or equivalent
- PE license & 3+ years of experience is required
- Preferred to have personal vehicle & the minimum required Oregon insurance for site visits
- Ability to generate creative solutions within existing limitations
- Balances team and individual responsibilities
- Contributes to positive team spirit

This covered play structure is made of timber, steel, and concrete. The design also includes a freestanding wall-ball wall made of concrete masonry units. The structure is supported by cantilevered steel columns and pitched and tapered curved glue-laminated beams. A unique aspect of this project included the structural members serving as the final finishes. Also, because the structure is located on sloped grade, it required design flexibility to accommodate the slope. In the end the project met the stringent timeline of the school's schedule while providing multiple design options and cost estimates for various elements of the project such as foundation, columns, roof purlins, and decking.